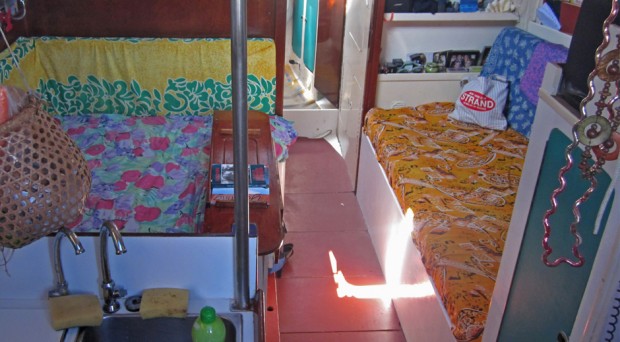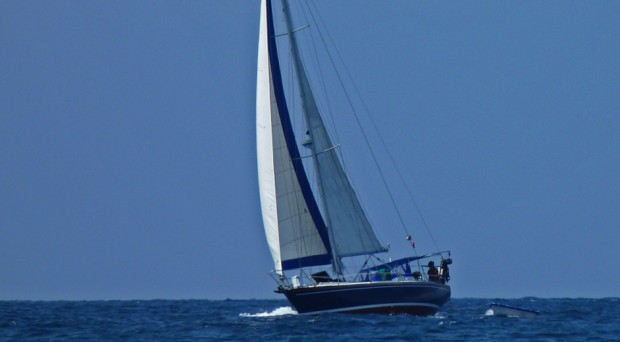A Brief Introduction
What better way to start than to show you all around the boat!
As Phil mentioned some of the technical details, I won’t pretend to know them and instead aim to give you a better idea of how we live onboard.
This is the layout of the boat, which you see as soon as you go in from the cockpit. On the immediate left is the kitchen sink, opposite that on the right (not within view) is the chart table. Further forward is the galley. On the left is a double bed where Phil and I sleep, which can also be changed into a table with U-shaped seats and on the far right is another bed/lounge area which is very comfortable for reading.
Behind the far wooden wall is another double cabin which we soon hope to use for guests and down the main corridor all the way at the front of the boat is the bathroom.
Here is the chart table, it’s on the right as soon as you descend from the cockpit and it’s function is more or less self-explanatory. A space for Phil to map our course and dump all his stuff.
This is a partial view of the bathroom – I will write a separate post soon regarding hygiene habits onboard but in the meantime you can see the cabinets (which I recently re-organised) as well as the cute soap holder!
Believe it or not, this is the totality of what I brought with me. Thanks in part to my sisters’ aggressive editing, and mostly due to my superb packing abilities, I was able to bring my favourite boat-ready beach apparel. In the laundry bag are bikinis, behind that bras & undies, two rows of t-shirts and shorts and a little jewelry for special occasions!
After graciously giving up one of his cabinets, here is the state of Phil’s clothes. I hope to get my hands in there soon and do some much needed folding.
I like to call this the Lounge Area. It was Phil’s bed when he was alone and now we use it mostly to chill. I know you love the décor.
Some of the things I like most about the boat can be seen in these pictures. I’m happy to say I’ve been very warmly welcomed.
Iva

















